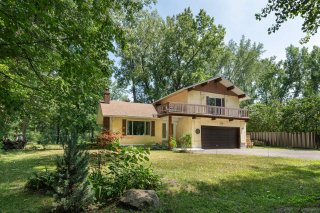 Aerial photo
Aerial photo 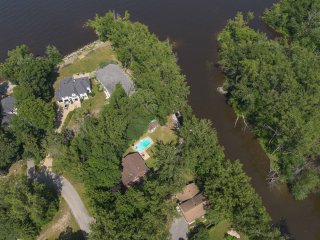 Hallway
Hallway 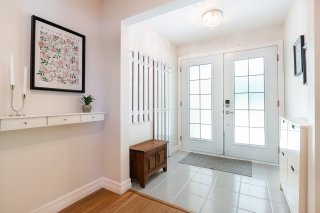 Living room
Living room 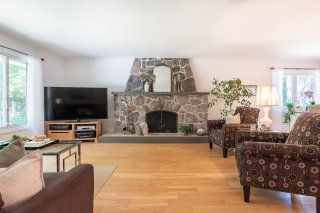 Living room
Living room 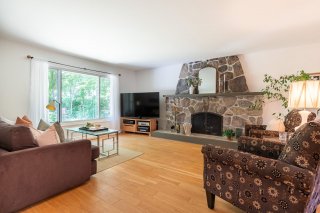 Dining room
Dining room 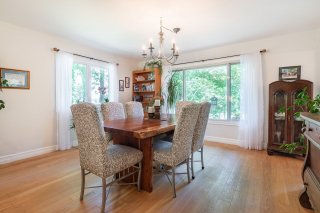 Dining room
Dining room 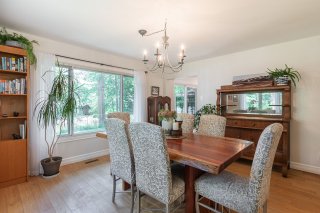 Kitchen
Kitchen 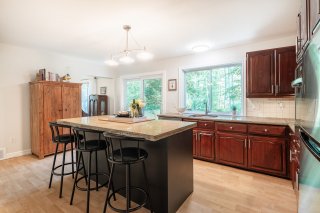 Kitchen
Kitchen 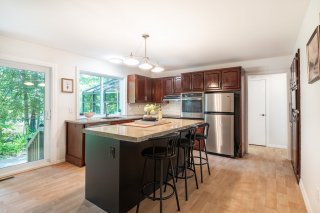 Staircase
Staircase 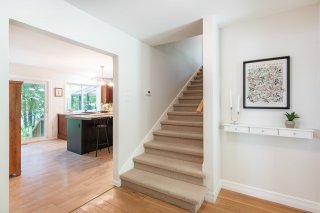 Primary bedroom
Primary bedroom 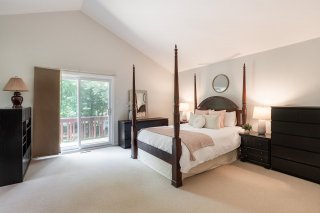 Primary bedroom
Primary bedroom 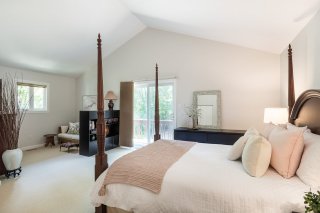 Balcony
Balcony 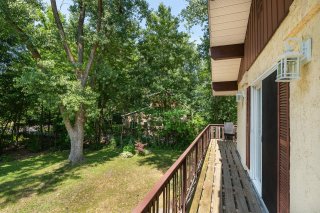 Bathroom
Bathroom 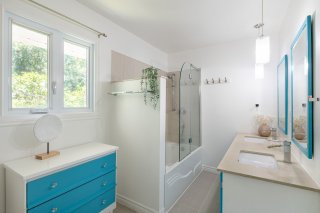 Bedroom
Bedroom 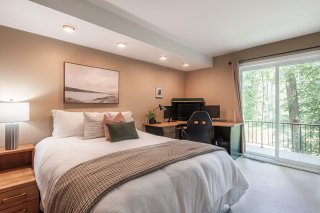 Balcony
Balcony 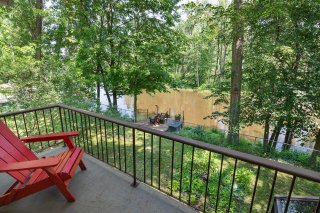 Bedroom
Bedroom 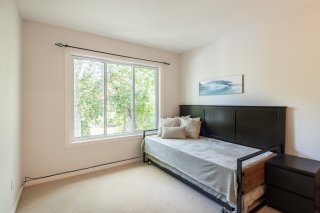 Solarium
Solarium 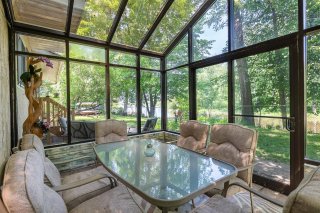 Backyard
Backyard 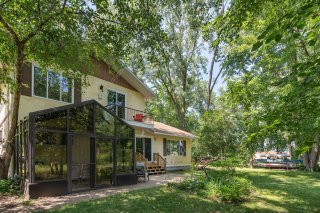 Patio
Patio 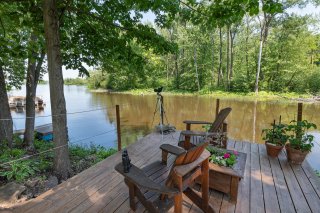 Other
Other 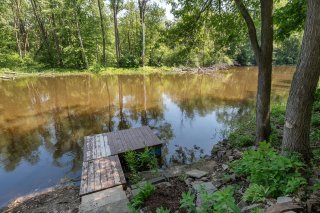 Waterfront
Waterfront 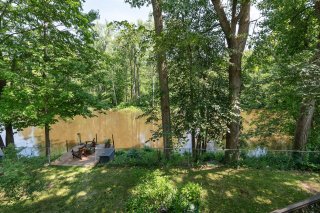 Aerial photo
Aerial photo 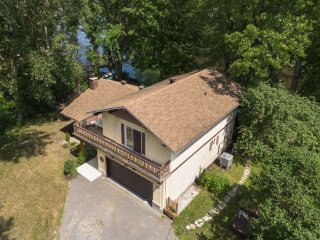 Back facade
Back facade 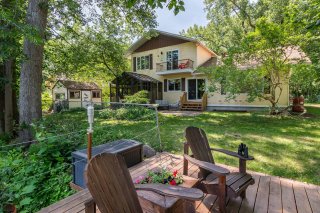 Laundry room
Laundry room 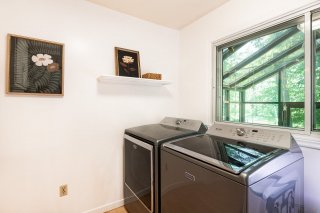 Washroom
Washroom 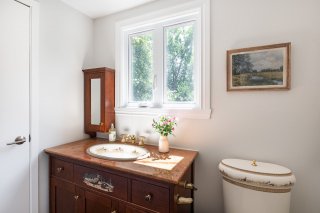 Frontage
Frontage 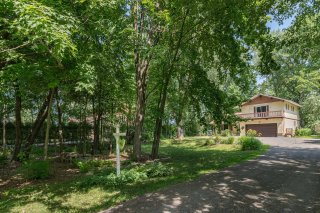 Aerial photo
Aerial photo 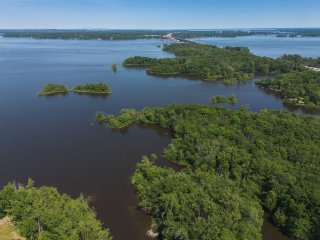 Dining room
Dining room 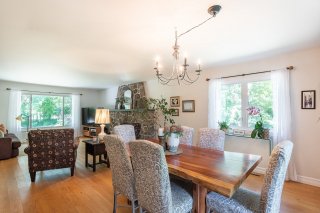 Dining room
Dining room 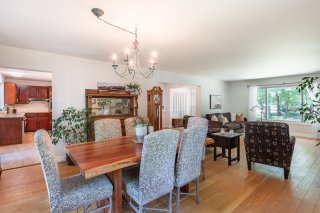 Living room
Living room 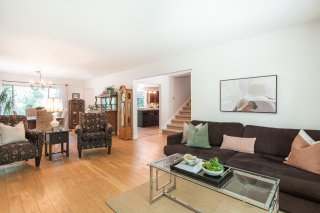 Kitchen
Kitchen 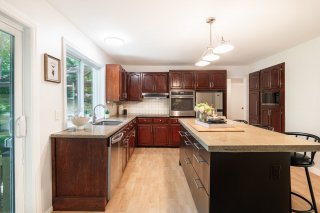 Kitchen
Kitchen 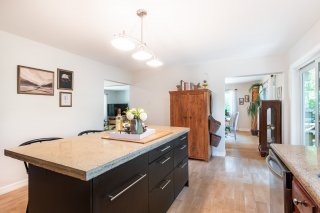 Bedroom
Bedroom 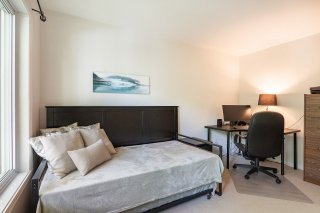 Bedroom
Bedroom 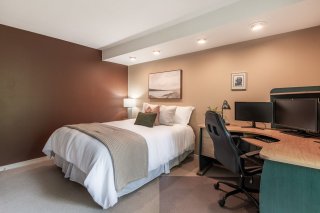 Solarium
Solarium 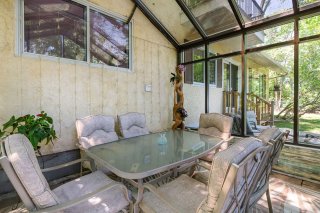 Backyard
Backyard 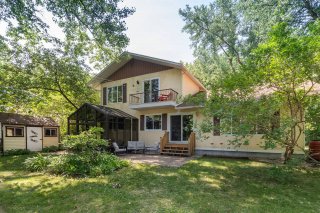 Frontage
Frontage 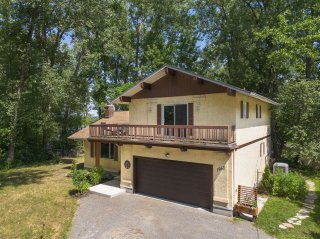 Aerial photo
Aerial photo 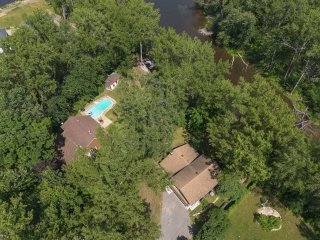 Aerial photo
Aerial photo 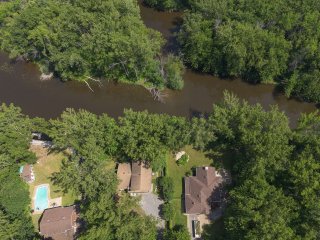 Aerial photo
Aerial photo 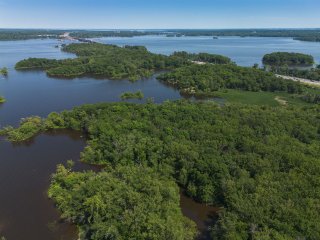 Aerial photo
Aerial photo 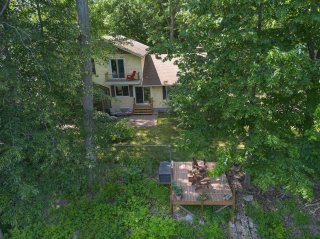 Aerial photo
Aerial photo 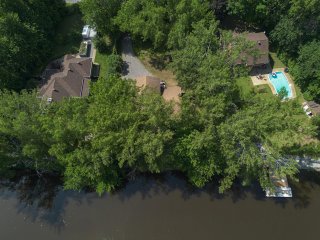 Aerial photo
Aerial photo 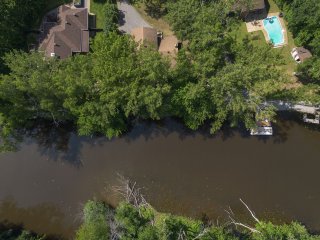
Description
Waterfront living on Lake of Two Mountains! This 3-bedroom, 1.5-bath stucco home is tucked away on a quiet cul-de-sac with no rear neighbours and a private dock on navigable water. Perfect for outdoor enthusiasts--kayaking, paddleboarding, or simply relaxing with stunning lake views. The open-concept main floor features hardwood floors, a full-height stone fireplace, and a warm kitchen with solid wood cabinetry and island seating. Upstairs, two balconies offer outdoor access: one off the primary bedroom, the other off a rear bedroom overlooking the water. Includes an outdoor solarium, double garage, and easy access to highways 20, 30, and 40.
Discover this rare waterfront gem on Lake of Two Mountains!
Located on a quiet cul-de-sac in Vaudreuil-Dorion, this
charming stucco two-storey home sits on a 19,625 sq.ft. lot
with no rear neighbours and a private dock on navigable
water. Whether you're seeking a tranquil residence or a
year-round nature escape, this property offers a lifestyle
that blends comfort, privacy, and direct lake access--just
35 minutes from downtown Montreal.
The home features 3 bedrooms and 1.5 bathrooms across two
levels. On the main floor, you'll find a bright,
open-concept layout with large windows and serene lake
views from the living room, dining area, and kitchen.
Hardwood floors and a stunning floor-to-ceiling stone
fireplace add warmth and rustic charm, while the solid wood
kitchen includes a central island with seating--ideal for
casual dining or entertaining. This level also includes a
powder room, a convenient laundry area, and direct access
to the oversized double garage.
Upstairs, all three bedrooms are well-proportioned and
bathed in natural light. The spacious primary bedroom opens
onto a large private balcony facing the front of the
home--perfect for morning coffee or quiet evenings. At the
rear, one of the secondary bedrooms features a second
balcony offering panoramic views of the lake. The third
bedroom also faces the water, making it a great option for
a guest room or office. A full bathroom with thoughtful
storage completes the upper level.
Outdoor living is central to this property's appeal. A
private dock offers easy access to Lake of Two Mountains
for kayaking, paddleboarding, or launching a small boat or
seadoo. A screened outdoor solarium invites you to unwind
in comfort while enjoying the sights and sounds of nature.
Surrounded by mature trees and open skies, the backyard
provides an exceptional sense of peace and privacy.
Ideal for outdoor enthusiasts, families, professionals, or
anyone seeking serenity without isolation, this home offers
the best of both worlds: lakeside living and city
convenience. You're just minutes from highways 20, 30, and
40, as well as Costco, IGA, schools, parks, cafés, and
commuter transit. Whether you're downsizing, upgrading, or
dreaming of a waterfront lifestyle, this is a rare and
turnkey opportunity in a highly sought-after neighborhood
of Vaudreuil-Dorion.
Ideal for discerning buyers seeking peace, privacy, and
direct access to nature without sacrificing convenience,
this lakeside retreat offers an exceptional quality of life
just minutes from the city. Schedule your private visit
today and experience what it means to live on the water.
Inclusions : Fridge, stove, washer, dryer, dishwasher, all permanent light fixtures, hot water tank, all window coverings, white and blue cabinet in upstairs bathroom.
Location
Room Details
| Room | Dimensions | Level | Flooring |
|---|---|---|---|
| Living room | 16.1 x 14.10 P | Ground Floor | Wood |
| Dining room | 14.1 x 14.10 P | Ground Floor | Wood |
| Kitchen | 18.1 x 13.5 P | Ground Floor | Floating floor |
| Washroom | 6.9 x 4.0 P | Ground Floor | Ceramic tiles |
| Laundry room | 10.1 x 8.0 P | Ground Floor | Floating floor |
| Hallway | 6.3 x 6.0 P | Ground Floor | Ceramic tiles |
| Primary bedroom | 21.10 x 15.7 P | 2nd Floor | Carpet |
| Bathroom | 11.7 x 6.6 P | 2nd Floor | Ceramic tiles |
| Bedroom | 13.7 x 11.3 P | 2nd Floor | Carpet |
| Bedroom | 13.6 x 9.7 P | 2nd Floor | Carpet |
Characteristics
| Heating system | Air circulation |
|---|---|
| Roofing | Asphalt shingles |
| Proximity | Bicycle path, Cegep, Daycare centre, Elementary school, High school, Highway, Hospital, Park - green area, Public transport, Réseau Express Métropolitain (REM) |
| Equipment available | Central heat pump, Electric garage door, Private balcony, Private yard |
| Window type | Crank handle, Sliding |
| Basement | Crawl space, Low (less than 6 feet) |
| Distinctive features | Cul-de-sac, Navigable, No neighbours in the back, Water access, Waterfront |
| Garage | Double width or more, Fitted, Heated |
| Heating energy | Electricity |
| Landscaping | Fenced, Land / Yard lined with hedges, Landscape |
| Topography | Flat |
| Parking | Garage, Outdoor |
| Sewage system | Municipal sewer |
| Water supply | Municipality |
| Driveway | Not Paved |
| View | Panoramic, Water |
| Foundation | Poured concrete |
| Windows | PVC |
| Zoning | Residential |
| Bathroom / Washroom | Seperate shower |
| Siding | Stucco |
| Cupboard | Wood |
| Hearth stove | Wood fireplace |
